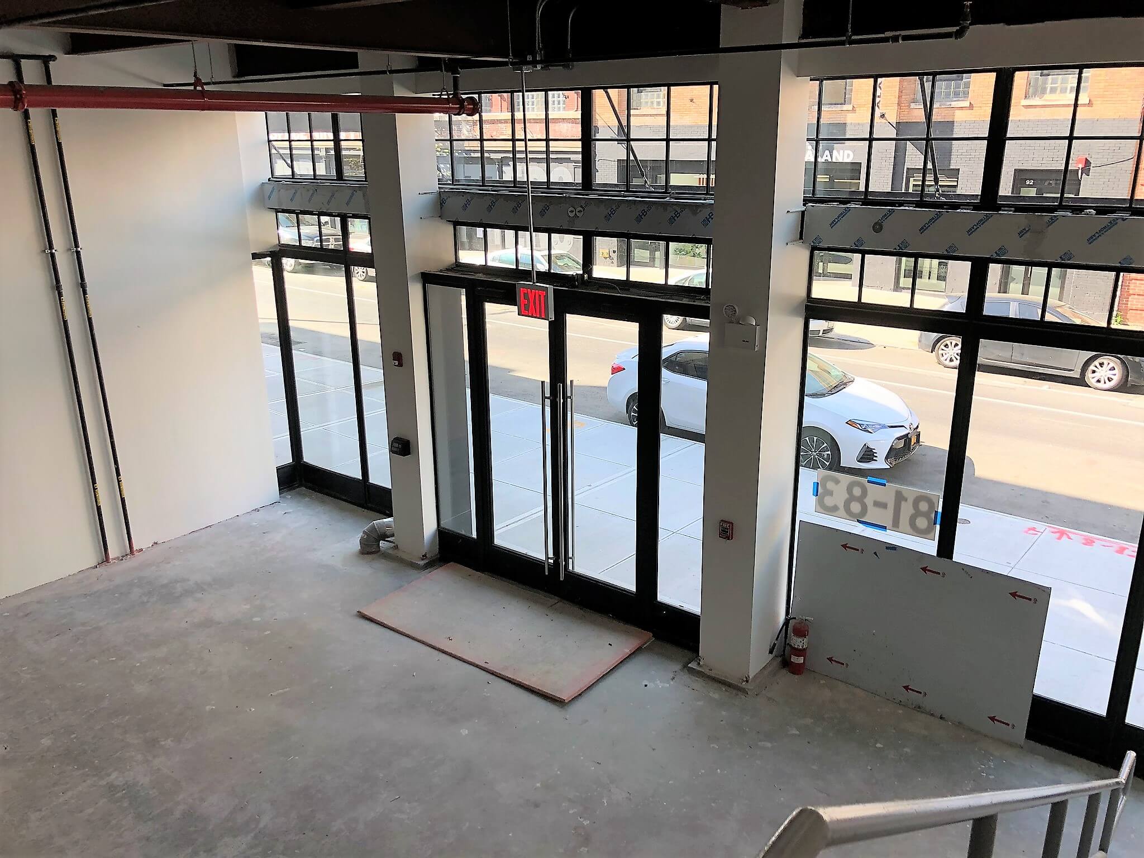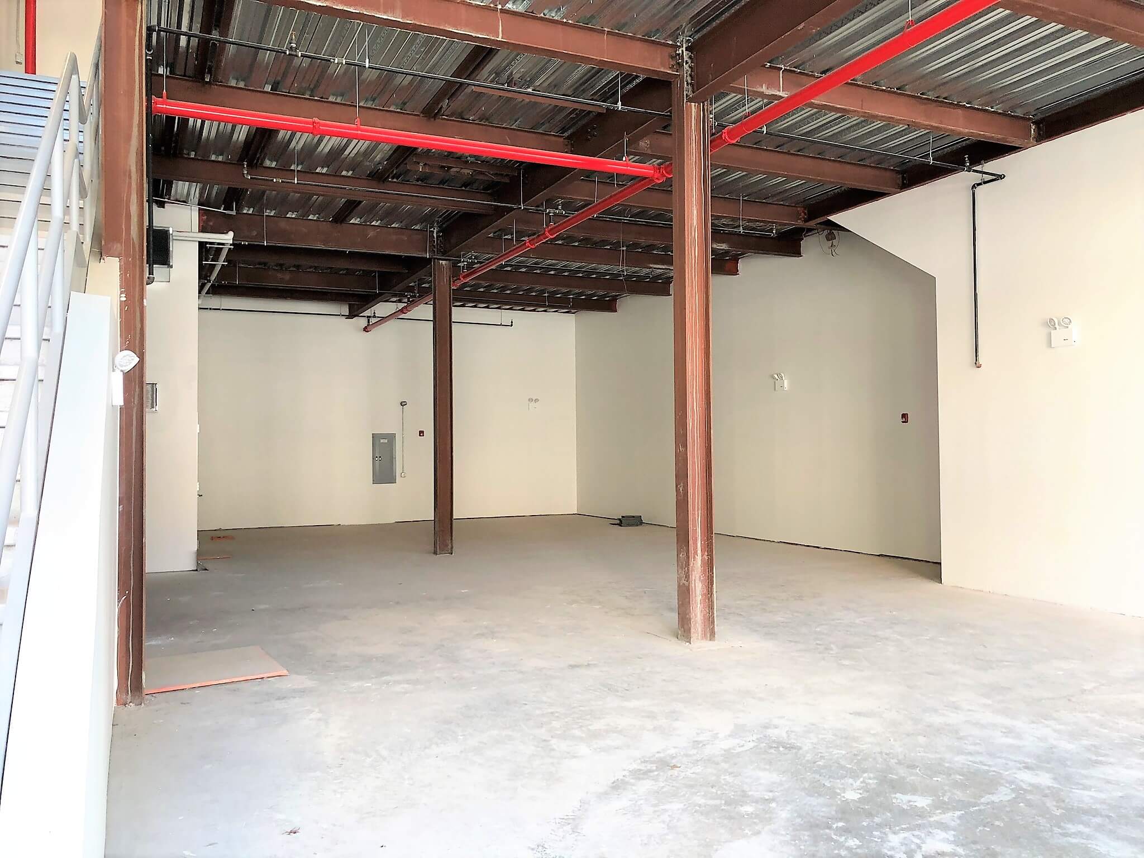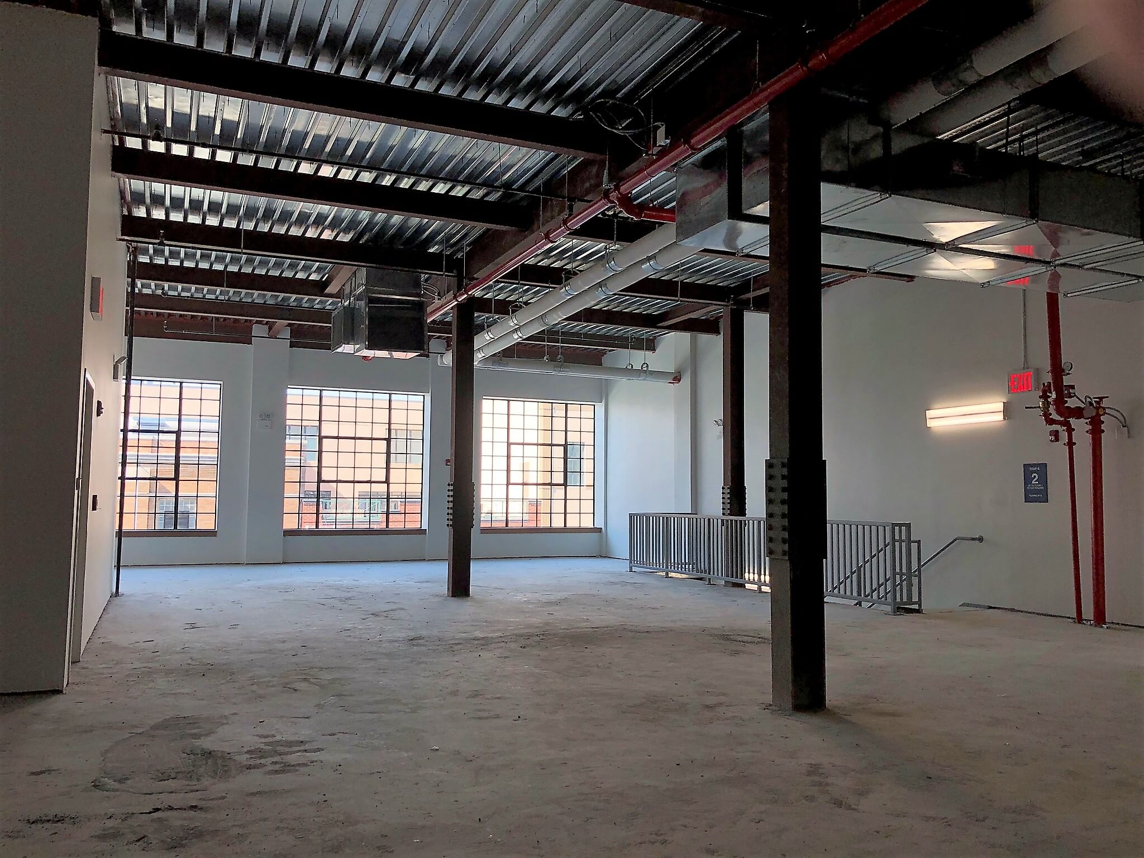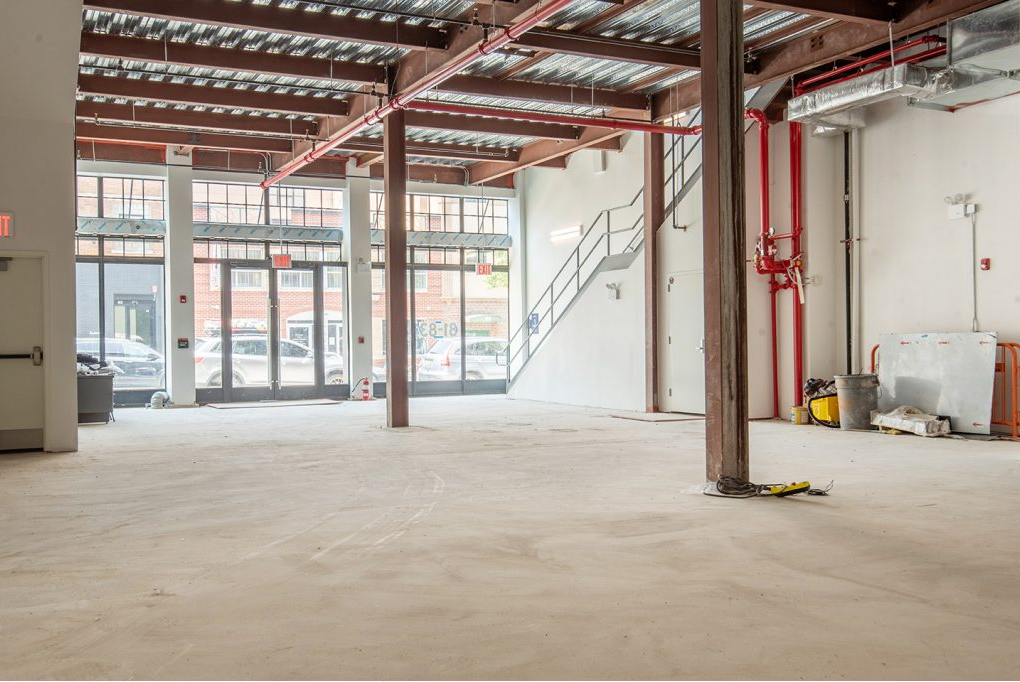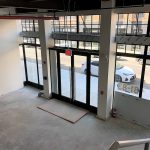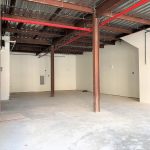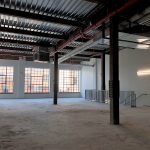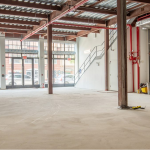Project Detail
Conversion & expansion of existing 3-story mixed use property into a 2-story retail space with cellar storage. Removal of existing floor structures to maximize clearances and ceiling heights of 15′. Expansion of 2nd floor roof setback to match footprint of floor below.

